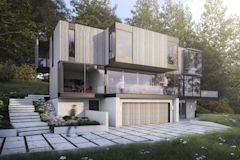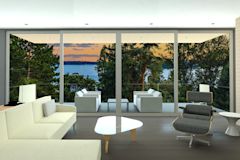
Mercer Island Modern
The clients for this project were attracted to the property for its views through the tree canopies towards lake Washington and downtown seattle. We created floor plans that directed guests views towards the lake while minimizing the openness of the house towards other homes that were adjacent to this property. The clients also wanted to have spaces on the main living level such as kitchen and dining areas that would open up to the exterior deck to expand the useable space.
We had the great pleasure of working with Michael McFadden to design our dream home on a very challenging lot on Mercer Island. Working within an incredibly tight timeline (Mercer Island’s setback codes were due to change), Michael created an elegant and modern design that checked every single one of our complex and Feng Shui driven array of requirements. The design Michael created was permitted in record time due to Michael’s deep understanding of the permitting demands (nothing had to be changed for permitting approval), his professionalism, and his ability to assemble the best team of experts (biologist, arborist, structural engineer, civil engineer, etc.). Michael’s talent and client focused approach to design made the process a breeze for us. We recommend Michael whole heartedly and hope someday to have the opportunity to work with him again.



